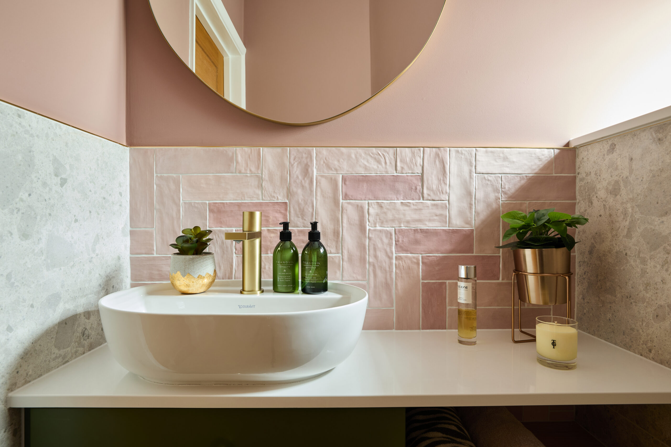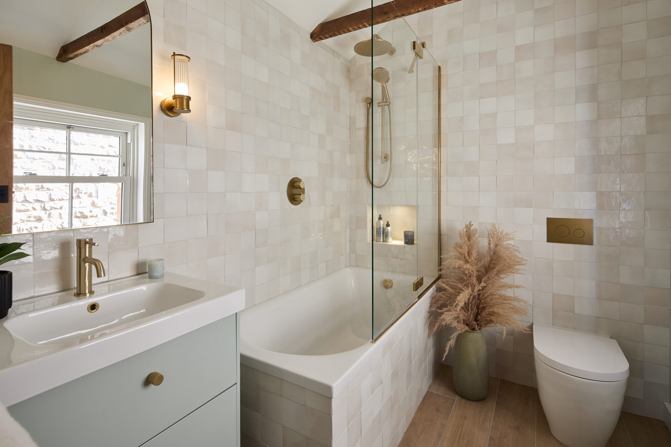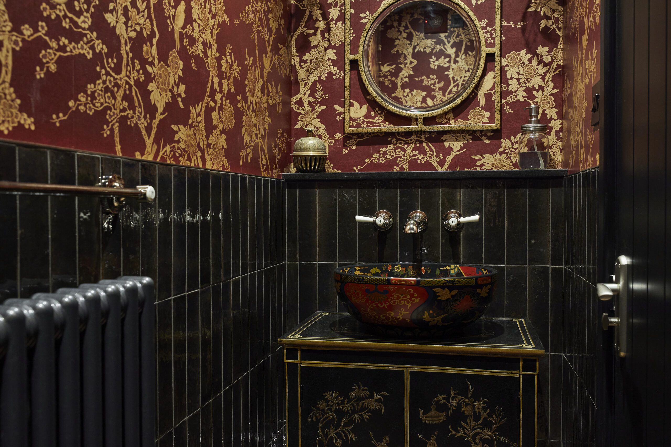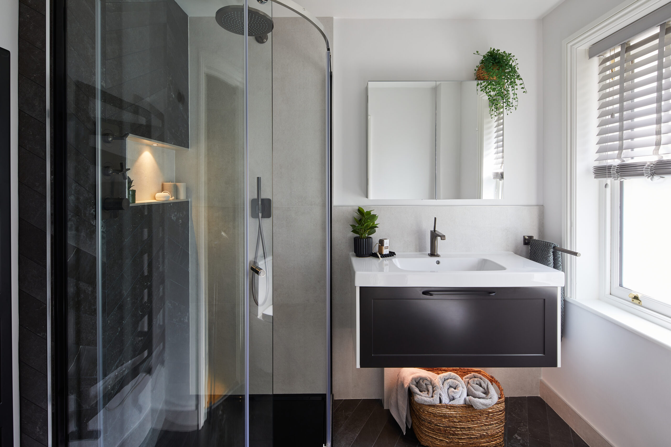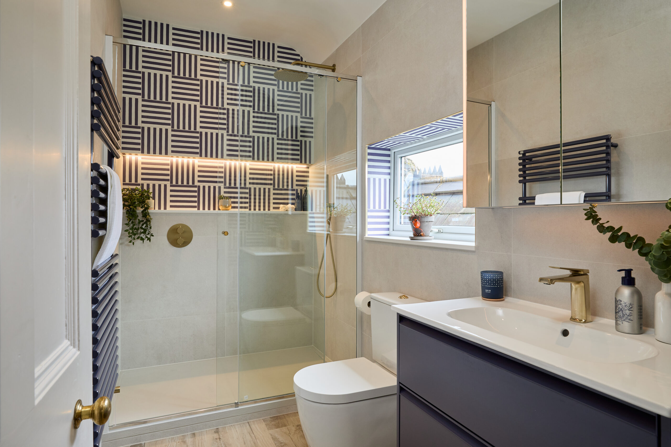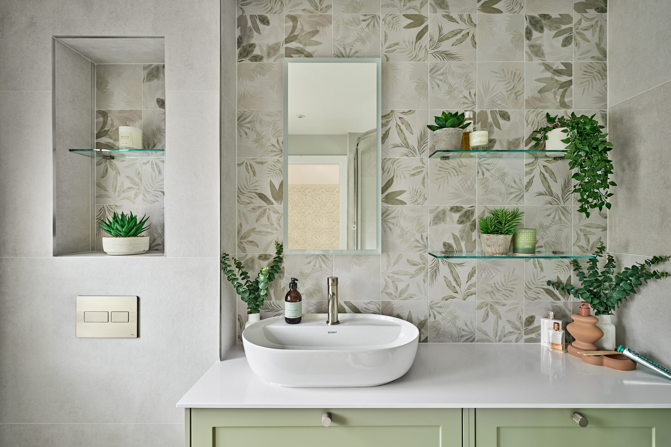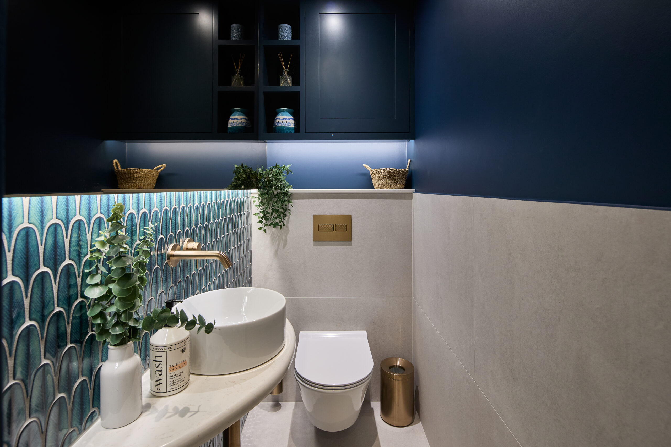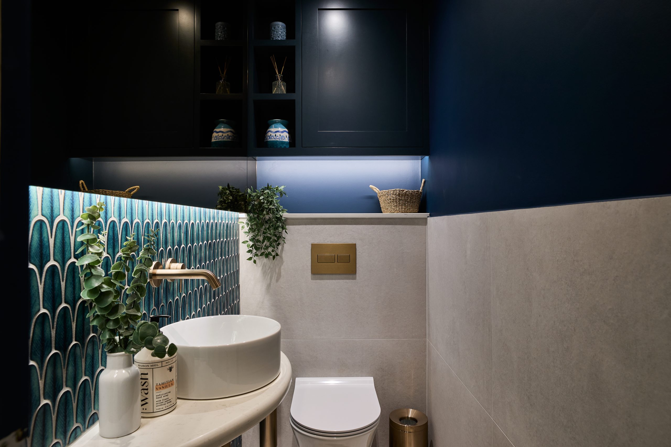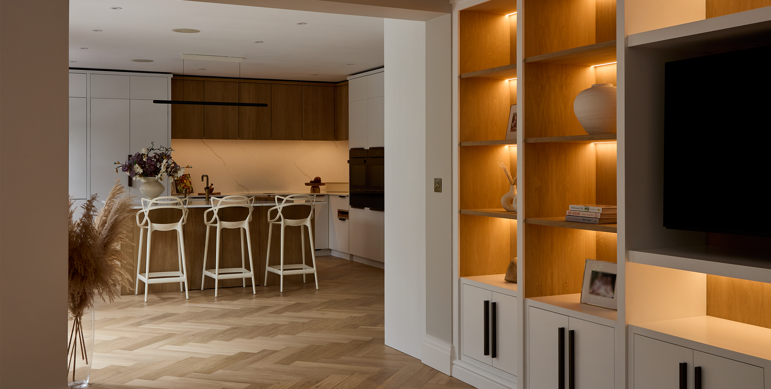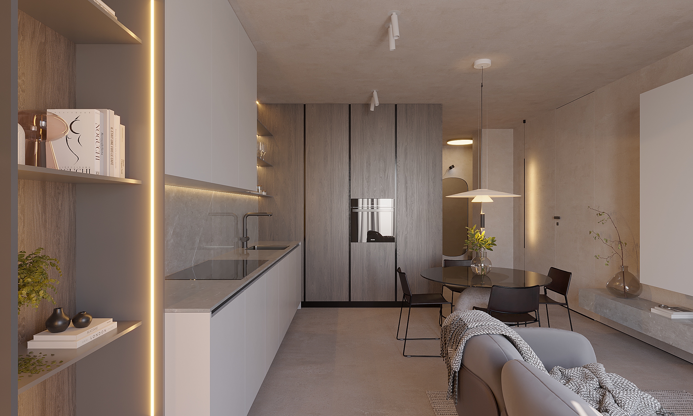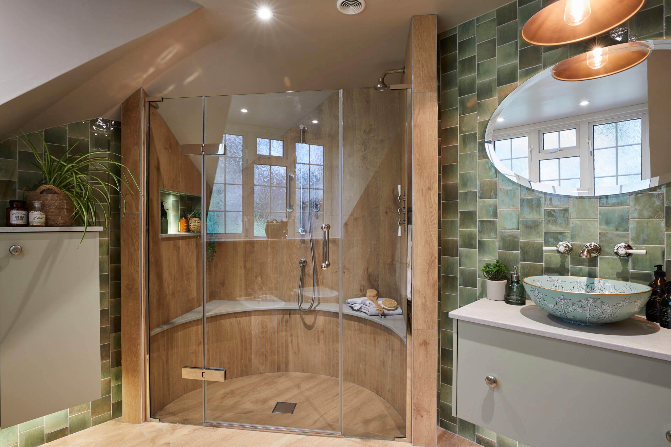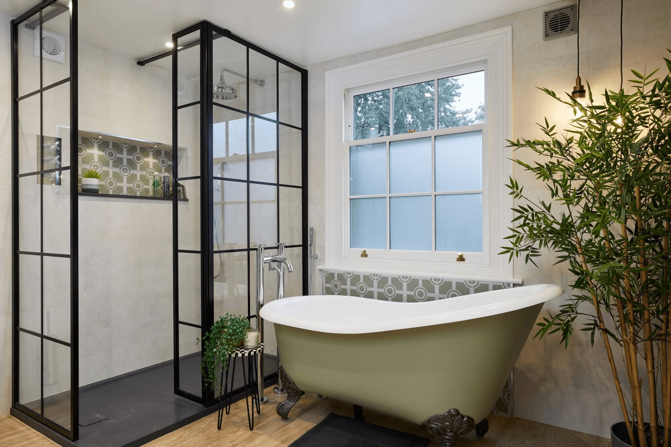At Bathroom and Kitchen Eleven, our bathroom design team, Adam and Alex, love the challenge of designing a smaller space as much as they do a generously sized primary en suite. In fact, sometimes a design scheme can come together better in a more compact space. If you’re embarking on a bathroom renovation project this year, here’s our top five do’s and don’ts for when you design your small bathroom. And stay tuned until the end for your BK11 Top Tip for designing your bathroom in 2025.
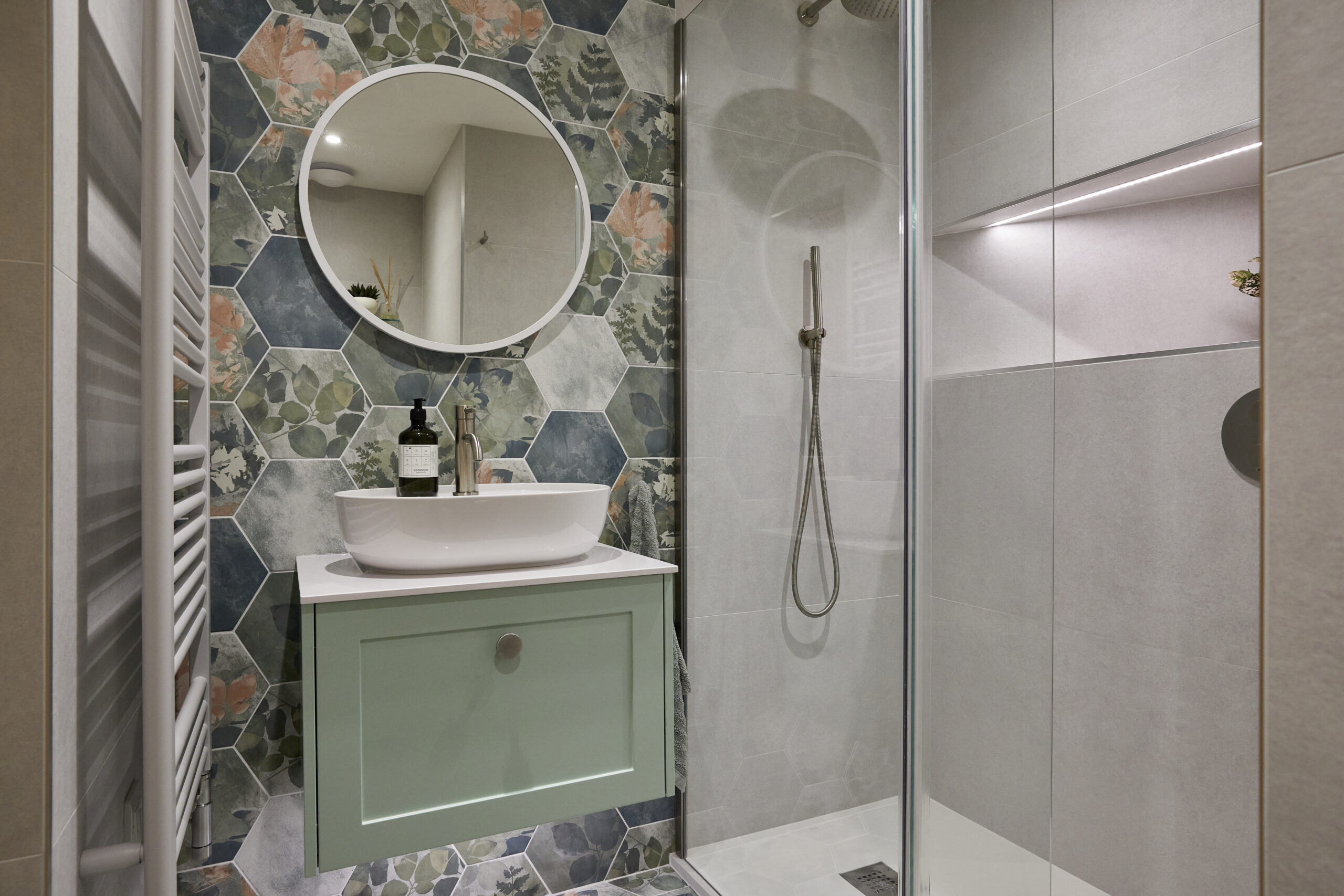
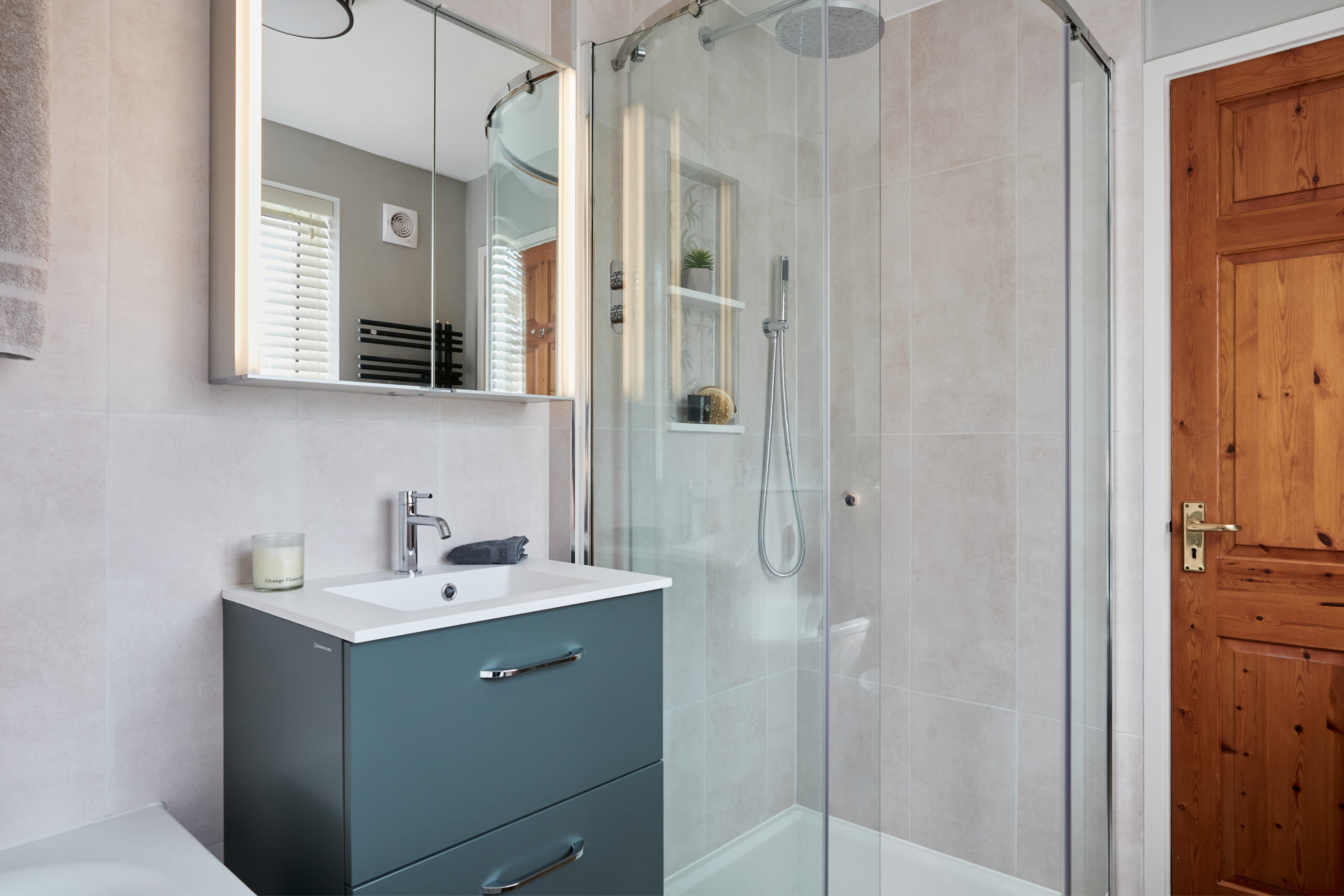
The BK11 Design Team Top 5 ‘Do’s for your small bathroom space:
- Storage – it seems an obvious solution, and one of the top requests for our design team on bathrooms, is ensuring you have the right amount of storage in your bathroom. Utilising under vanity drawer units, mirror cabinets and open shelving can be the perfect way to ensure every item has a home to return to. The tidier you can keep your bathroom, the more spacious it will appear.
- Correct proportions and allowing space to breathe – if you have a compact en suite or family bathroom, be sure to trust your designer to guide you to furniture that is appropriately sized for the space. You don’t want to have furniture pressing up against shower enclosures or bath screens. Ideally, you want around 100mm between these items minimum to allow you to run a duster or cloth down the side – make sure every item has space to breathe. This in turn will ensure an open feel to your room.
- Create depth using mirrors or accent areas – Clever placement of mirrors can really accentuate space in a smaller room. By applying mirrors to open wall areas, the fronts of mirror cabinets, or even the sides of cabinets can assist with reducing the ‘boxy’ feel that these items can instil. Additionally, consider adding contrasting pattern, texture or tonal areas to parts of the room you want to draw the eye to – the back of a niche inside a shower to show that the room extends beyond the shower or the back wall of the room behind a bath to create the illusion of a sense of space between the entry and the back wall of the bathroom. In some cases, even a patterned floor, wood plank designs, or chevron patterns running down the room from the door can assist with a feeling of length, too.
- Lighting scheme – A well-considered lighting scheme is vastly important, with any bathroom design, but particularly in smaller spaces. Again, we are looking to create a sense of space, airiness, or loftiness. Use clever and discreet lighting to eliminate shadows cast by furniture or inside shower recesses by adding lighting under or inside these items. It will make more of the floor feel visible and therefore increase the sense of space. It also becomes a handy softer lighting state for those middle of the night trips to the bathroom, or to help set the mood for a relaxing bathing or showering experience at the end of the day.
- Elevated furniture and ceramics – Though wall mounted furniture and toilets tend to be the go-to these days for your more contemporary designs, it’s worth keeping these in mind for your smaller bathroom designing needs. Once again, it gives a sense of floor space, allows for discreet lighting options, and also makes for easier cleaning in these more compact spaces.
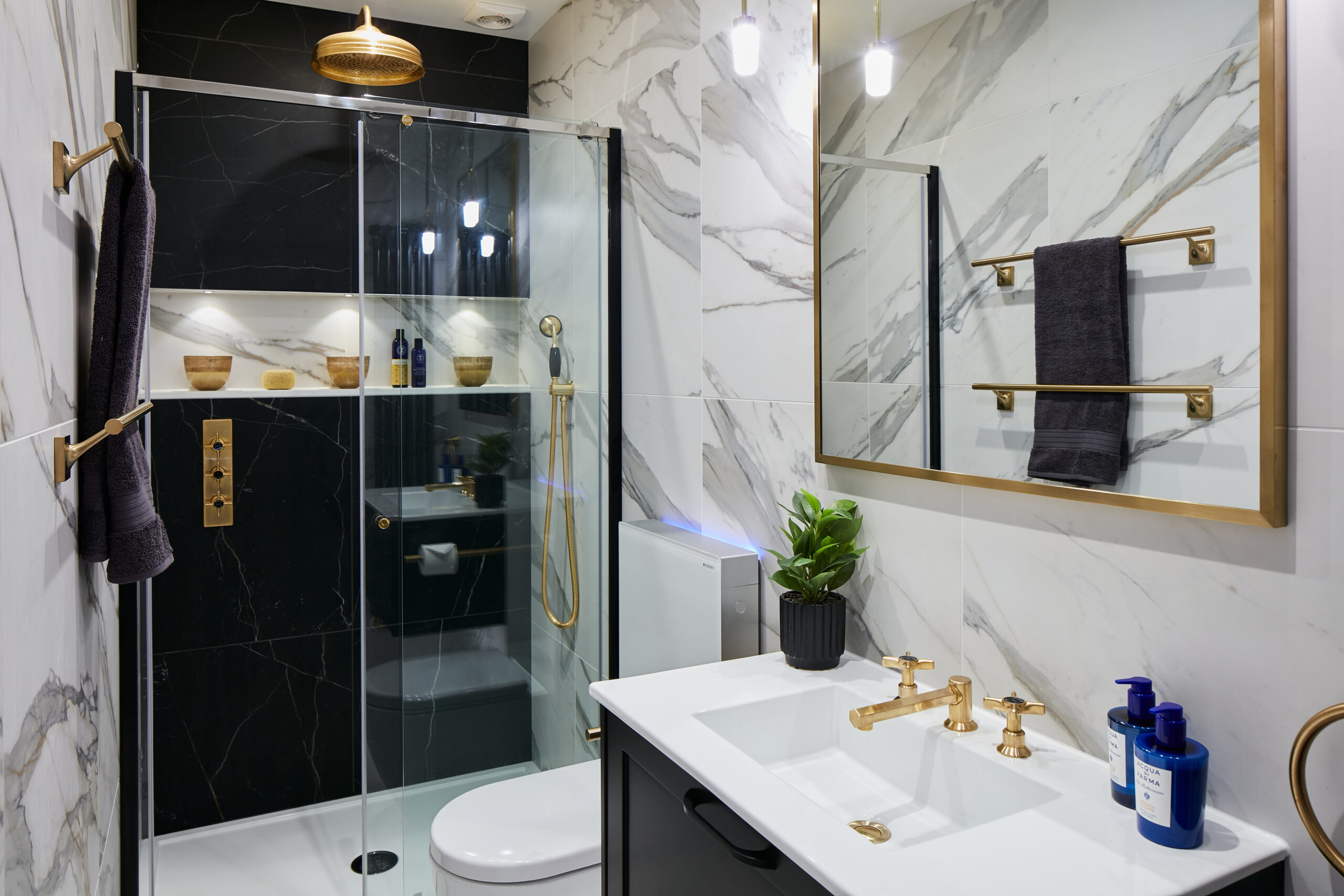
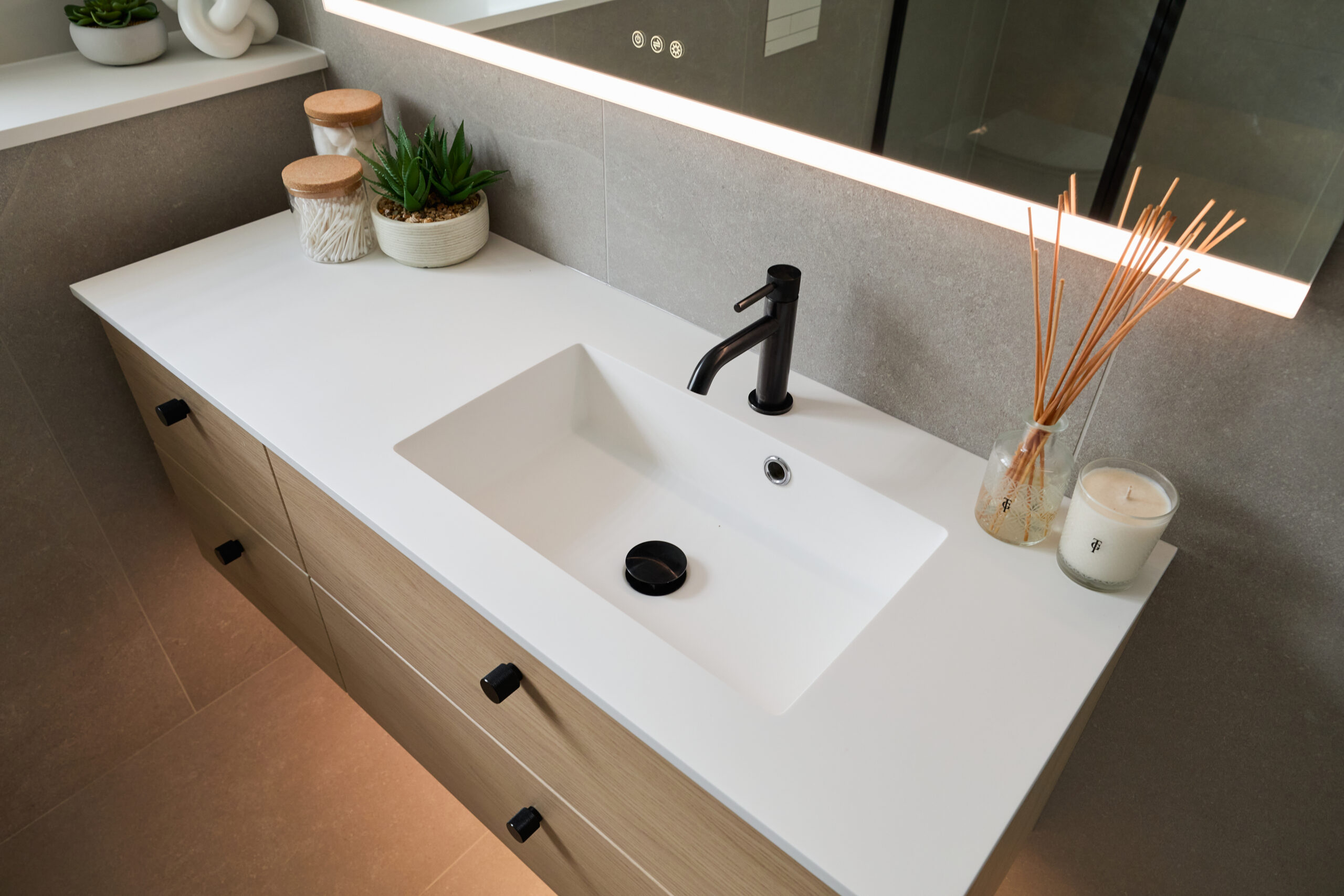
The BK11 Top 5 ‘Don’t’s for your small bathroom space:
- Open or Walk In Showers – This is a controversial opinion, however, remember, bathrooms are practical spaces; putting a short screen with a short tray is a big no-no. It may look aesthetically pleasing and does appear on Pinterest and Instagram occasionally, but you can’t tell water to stop at the end of the glass. So, unless you want sopping floor mats or to be mopping every day, consider a well-proportioned enclosure with a sliding door as not to encroach into limited floor space to ensure your small oasis doesn’t become a daily mopping chore. If you do opt for a walk-in shower, ensure to add a flipper panel to the end of the fixed screen to assist with keeping water within the showering zone.
- Oversize furniture – If you oversize your basin furniture so that it is too big for the space, it will fight against your room and make it feel smaller. Instead, trust your designer to advise you on finding a well-proportioned basin that still has a deep basin. Options such as washbowls can also be a great solution for smaller furniture but still achieving a deep washbasin.
- Forget ventilation – a decent extractor fan is required for all bathrooms but becomes especially important in smaller rooms. Modern extractor fans are a lot quieter than their predecessors so be sure to remember to factor this into your project to keep your bathroom from feeling humid all week long.
- Dark paints – Although it’s tempting to embrace the darkness of a room, dark paints on painted walls in steamy bathrooms will have you forever wiping them down – consider fully tiling and adding texture or contrasting tiles to give you those accent areas that you desire. If you must have painted areas, consider light-mid tones, and find a reputable and reliable bathroom paint.
- Forget to consider layout – A lot of clients with smaller spaces come to Bathroom and Kitchen Eleven under the opinion that they have no option but to stick with the current layout. The reality is, as bathroom specialists, we can see the technical skeleton of a space, and present considered designs that challenge the space to deliver a better experience for our clients. With a vast knowledge of the products we have access to, matched with our unrivalled bathroom design expertise, we are often presenting designs that clients will tell us other companies said weren’t possible. Our aim is always to create the very best space for our client, not only aesthetically, but practically, and also with guarantee that it is technically sound and possible.
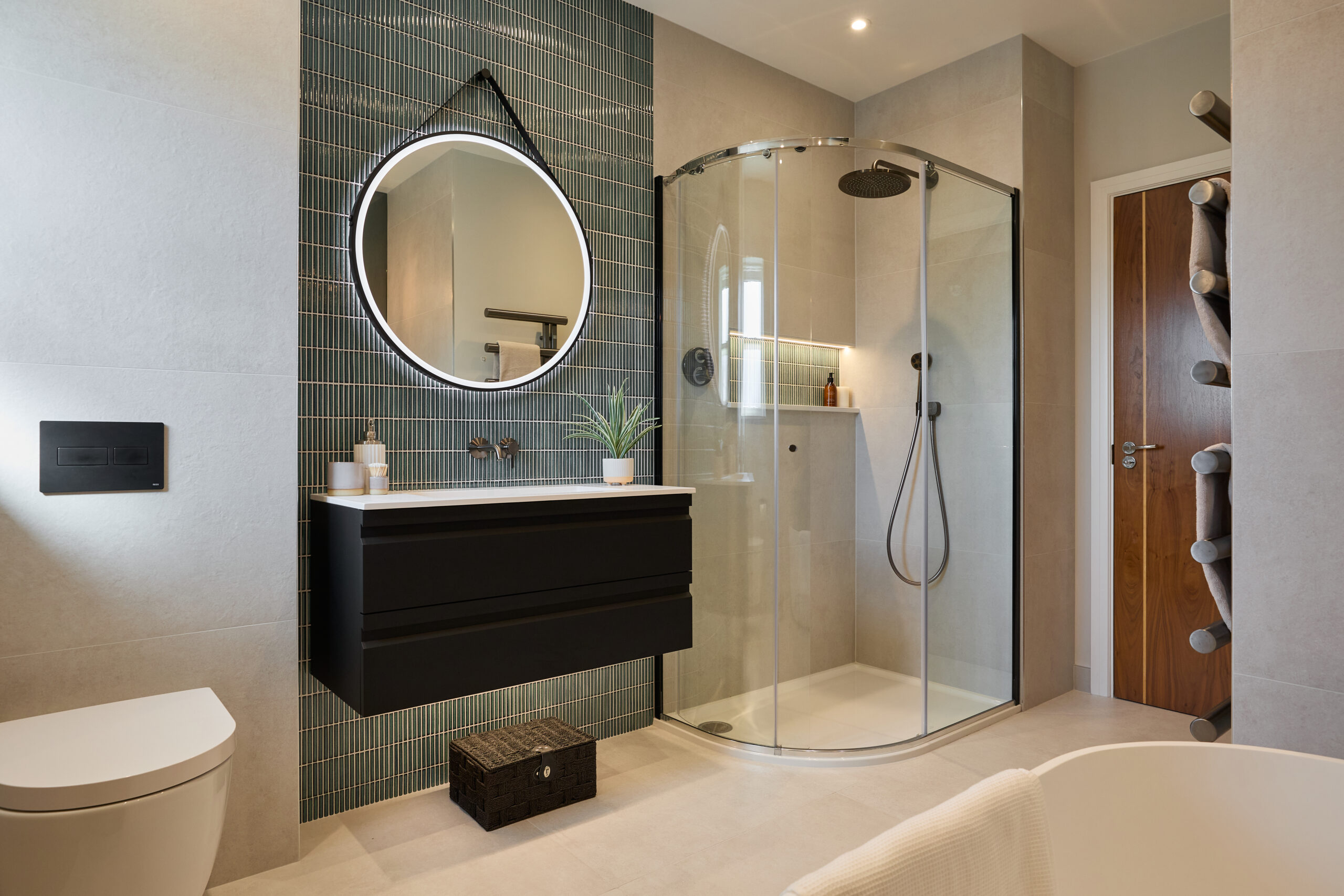
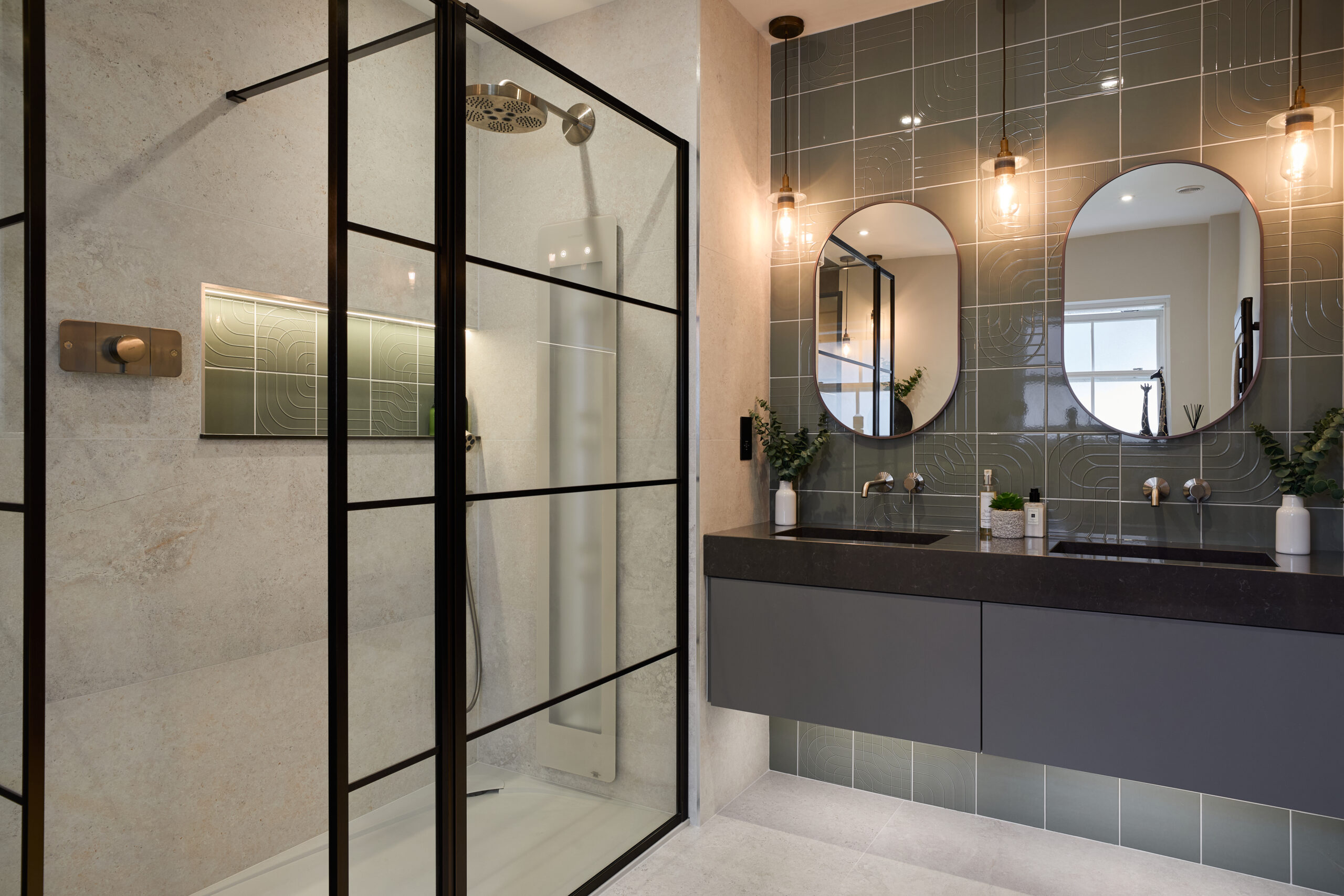
We hope this helps you get started with your moodboard for your next bathroom renovation, however big or small! As stated at the beginning too, our top tip for designing your bathroom in 2025 would be:
BK11 Design Team Top Tip: Hire a Bathroom Design Specialist – At Bathroom and Kitchen Eleven we offer a Complete Service, which encompasses design, supply, installation, project management and an industry leading 11-year workmanship guarantee. One of the huge benefits of choosing to work with a bathroom specialist that offers a complete service is there are no grey areas between designer and installer, and you can be sure that what is designed looks beautiful, functions perfectly, and is also practical for your everyday life. From initial concepts through to completion, we will handle everything so that you can just enjoy the fun of designing your own unique and personal bathroom space.
