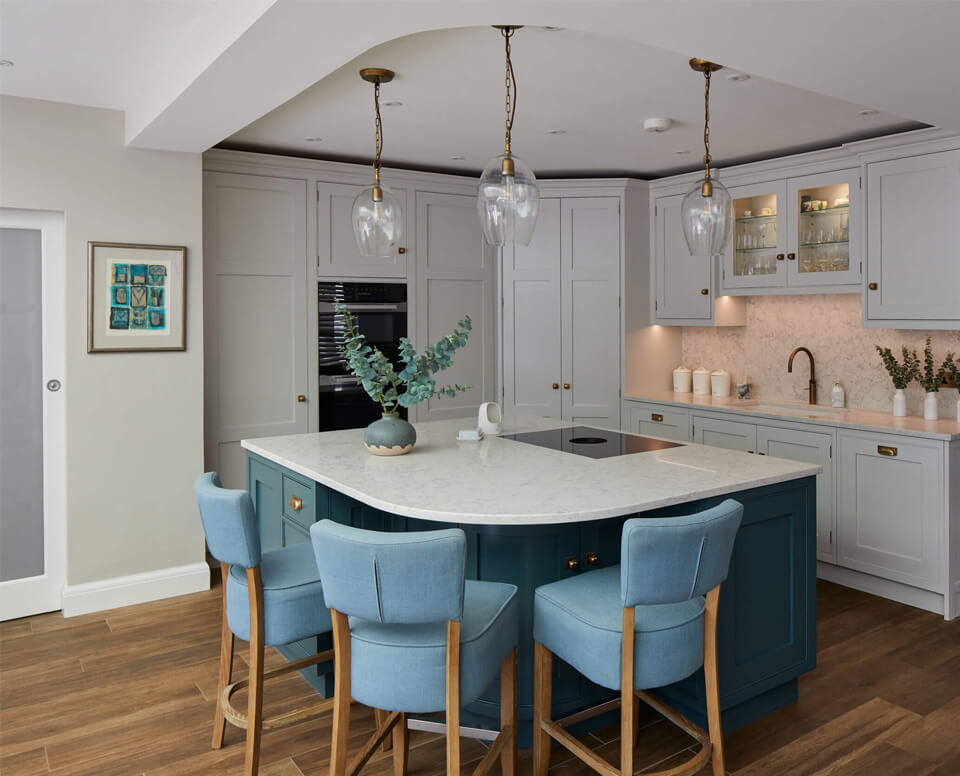Central hub in Thames Ditton
Our clients loved the bathrooms we designed for them in 2017, so much, that they said they would wait until we started designing and installing bespoke kitchens before they upgraded theirs!
We were working on a multi use space, the central hub of the home. Incorporating a kitchen, dining and sitting area with TV. The brief was for a practical, smart and user friendly space with clever storage solutions.
The existing kitchen had an island, which worked well for this space. However, the larder was the other side of the room, by the dining area, which was impractical. Picking up the dark blue from the island, we created a serving area for drinks. With wine and glass storage and a wine fridge. Perfectly placed for serving guests in the dining or TV area.
Our client loved their larder, and it was imperative to create a space for it in the new bespoke kitchen. The corner section in the kitchen was the perfect placement for this; the various depths of shelving and lights inside the larder makes this deep unit user friendly with plenty of storage.
For the island, we added hidden cupboard space under the seating area, for the seldom used items. Also, incorporating a drawer with a double plug and USB point. Hiding unsightly cables with the ease of charging at the same time. To complement the curved island top, we mirrored this on the ceiling to enhance a softness to the design.
To eradicate the need of an overhead extractor fan, we used a Bora Pure recirculation extractor hob. The optimal airflow offers reduced noise when used and all odours are immediately captured at surface height. Perfect when entertaining.
Radianz Acacia solid surface offers a warm background coupled with blue veins, complementing the Inchyra blue hand painted island, and the Ammonite wrap around units. Both colours by Farrow & Ball.
The bespoke units are carried over to the TV area, marrying the calm tones across the zones, while adding lots of storage for the multifunctional room.
We also created push to open built in units around white goods, for our clients utility room with WC and basin. Bringing the blue hue across to a practical room.
To complete the central hub design, we laid a wood effect tile from Minoli. The colour variations within the tile, mix between gold to dark chocolate give a natural effect. Complementing the heart of this Thames Ditton home.
Location
Thames Ditton
Year
2024
Overview
kitchen project
Credits
Chris snook photography
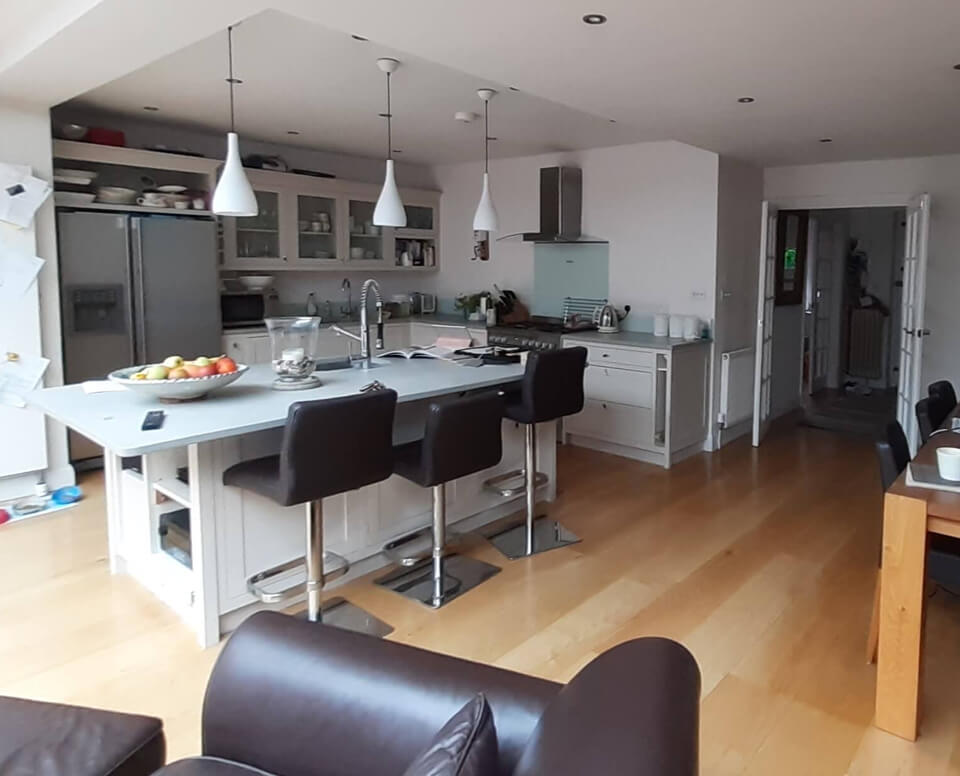
BEFORE
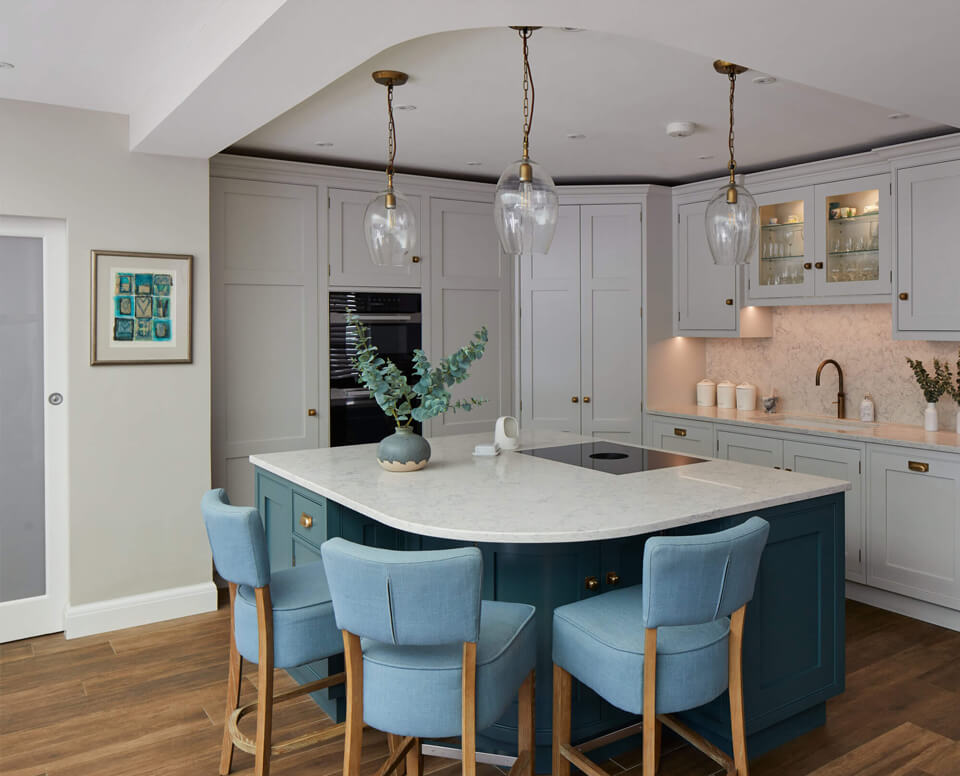
AFTER
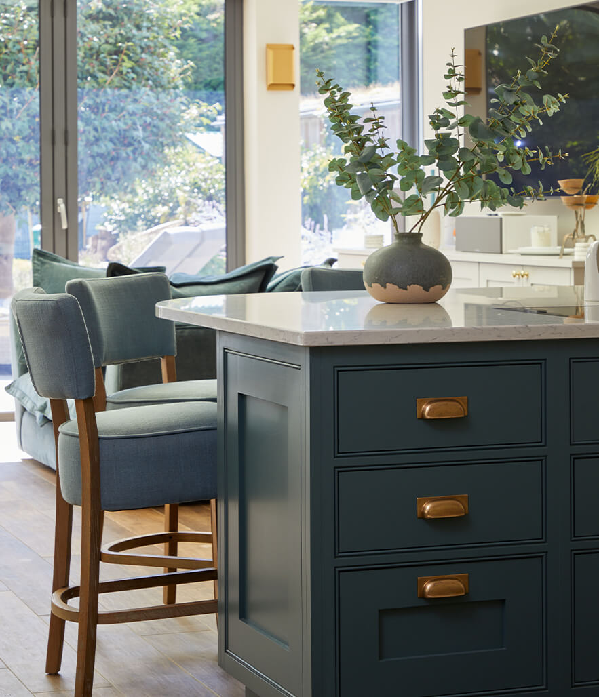
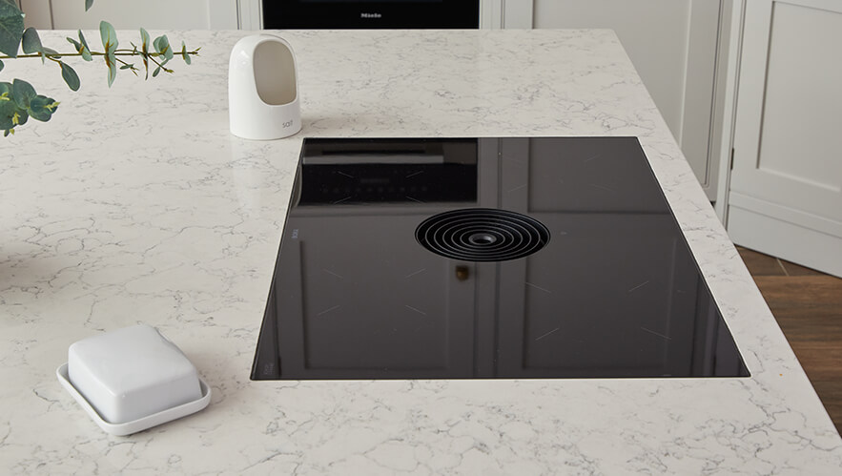
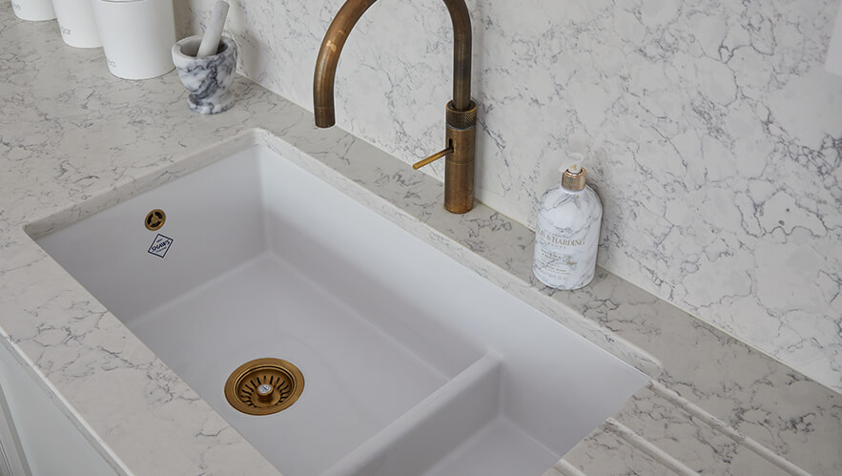
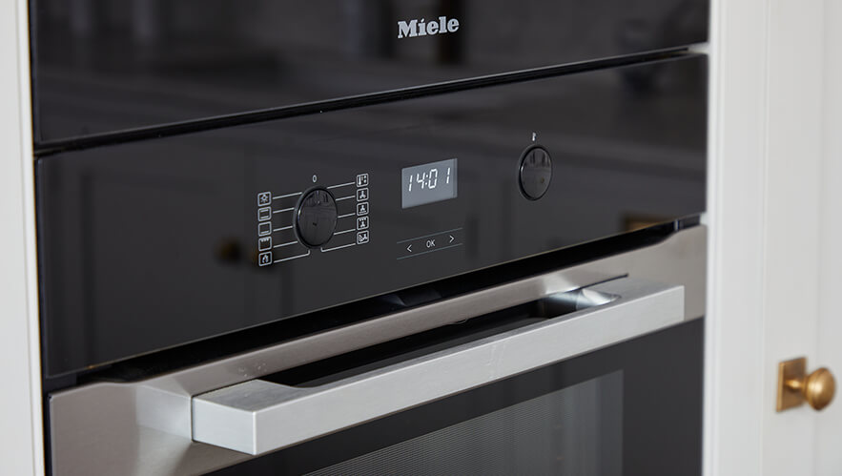
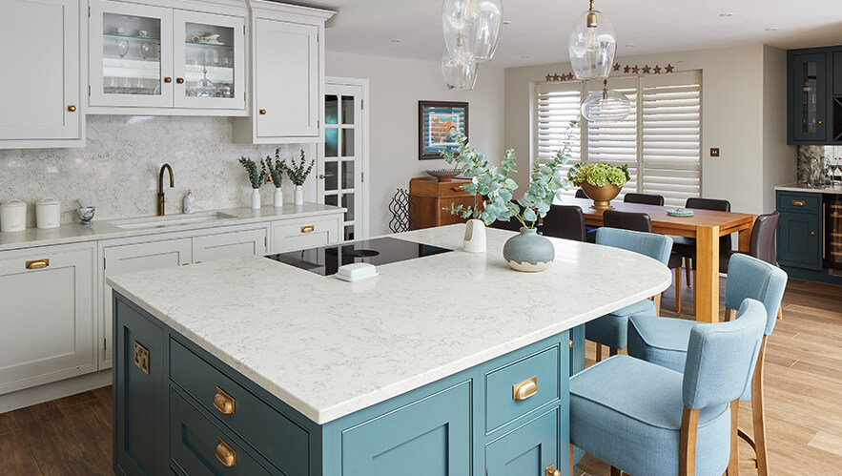
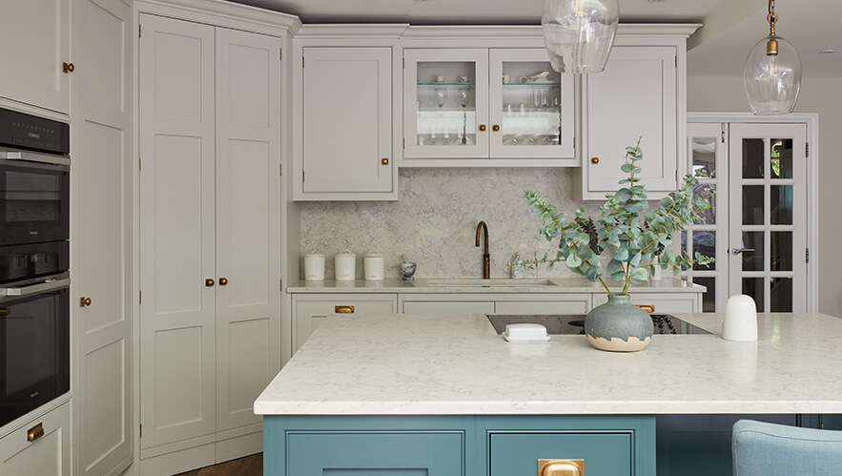
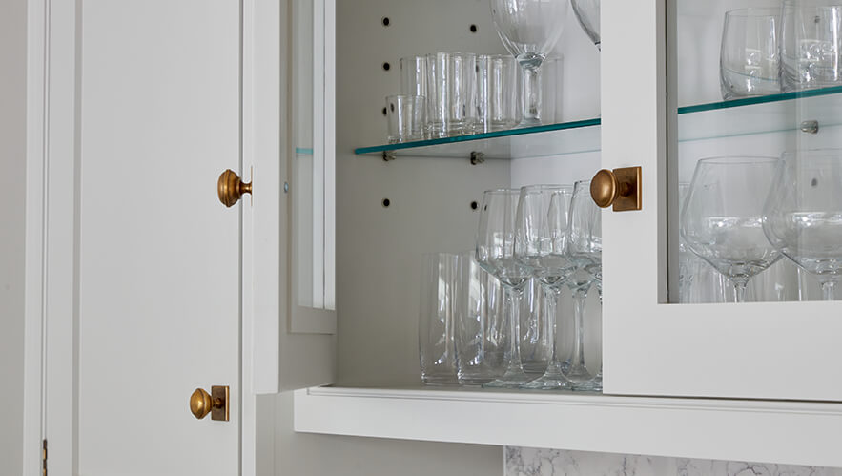
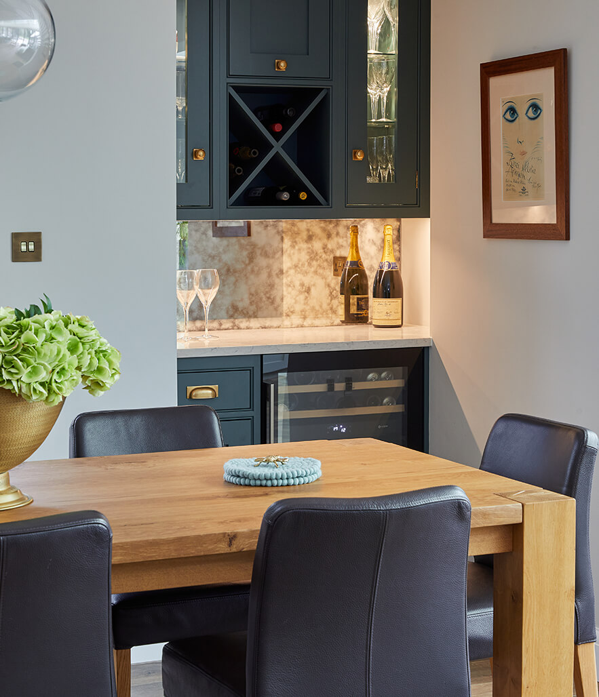

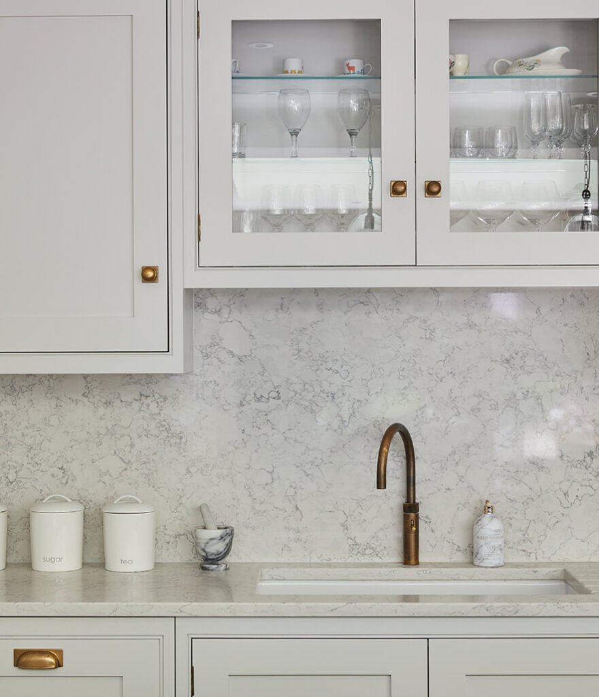
See the Transformation: Real vs 3D Visuals
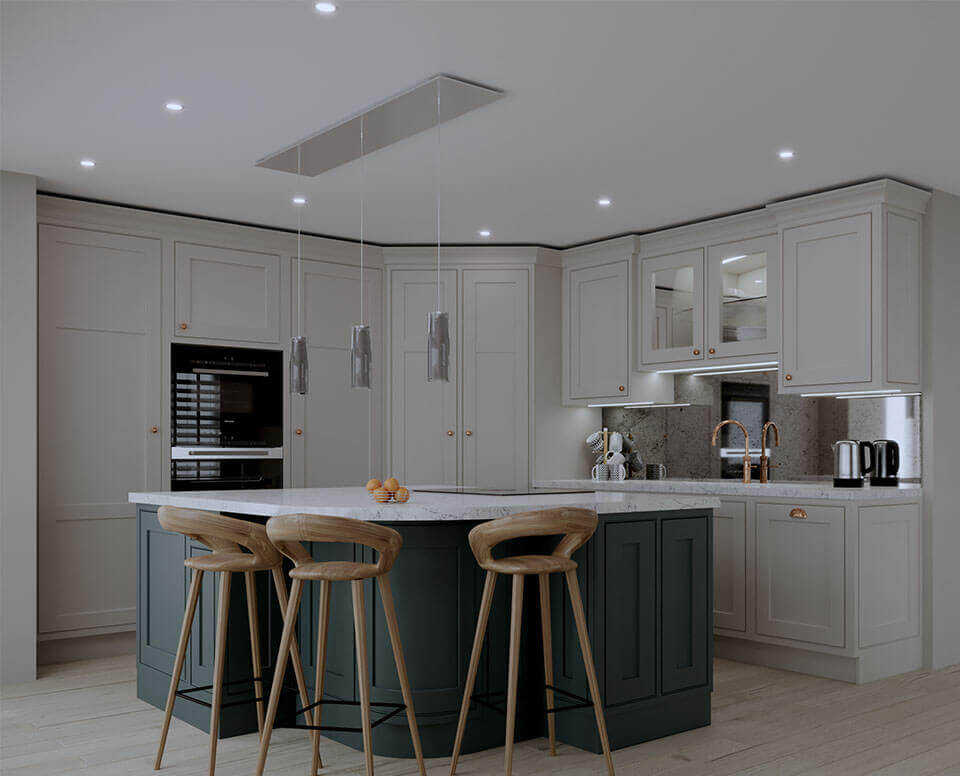
3D
